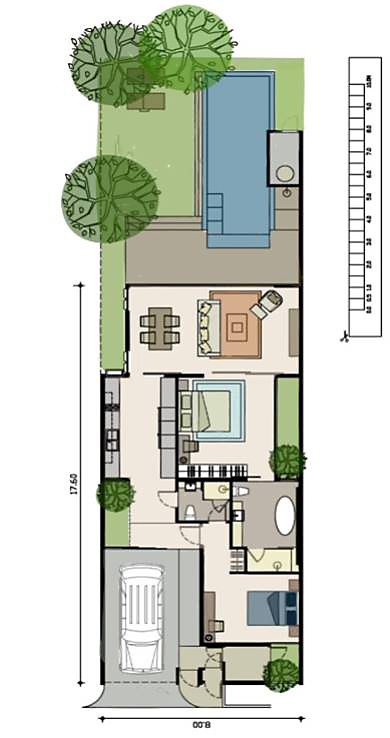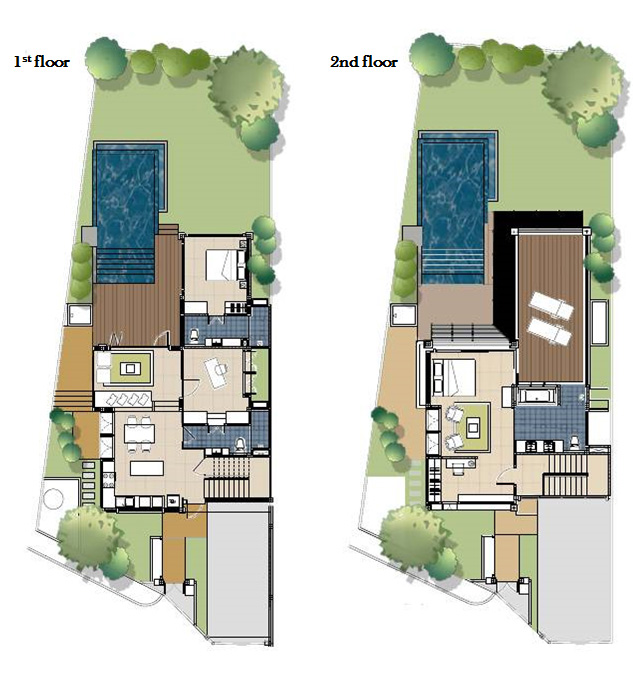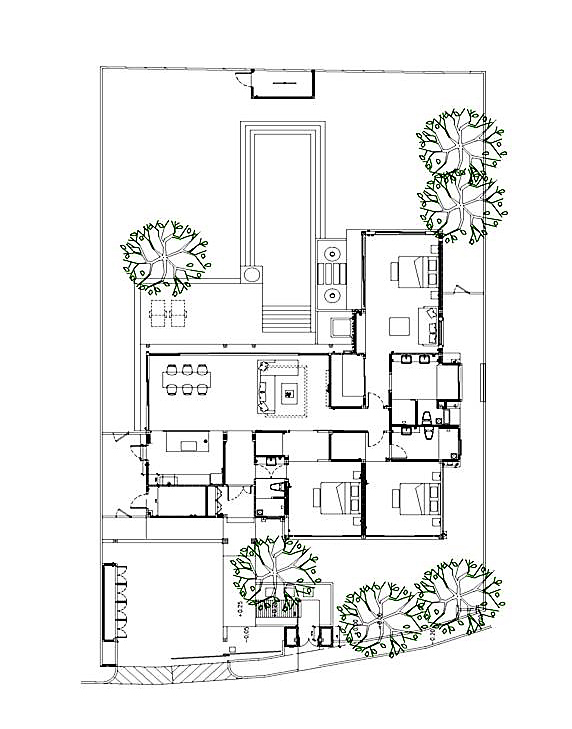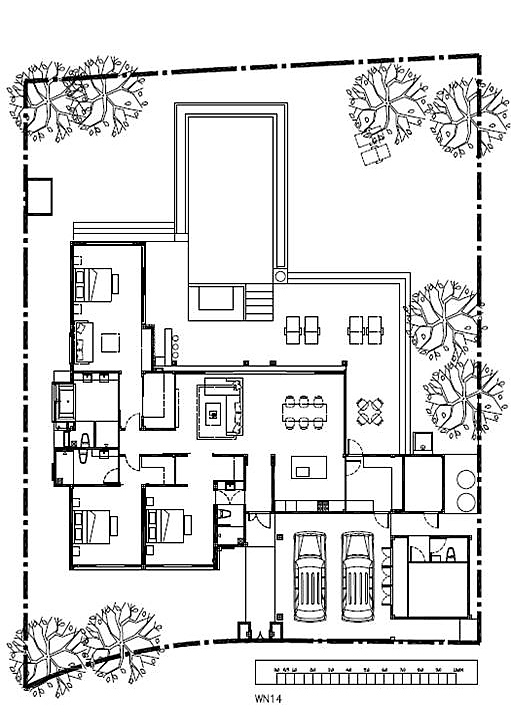Villa Type Easy
Pool Villa with 2 bedrooms
Show Villa Easy 4: Measurement overview
| Floor Plan | |
|---|---|
| Living and dining area: | 28.30 Sq.M |
| Kitchen area: | 14.02 Sq.M |
| Extra bedroom: | 16.89 Sq.M |
| Extra bathroom: | 4.20 Sq.M |
| Master bedroom: | 19.59 Sq.M |
| Master bathroom: | 10.45 Sq.M |
| Welcome hall: | 12.84 Sq.M |
| Laundry room: | 3.31 Sq.M |
| Indoor garage: | 18.45 Sq.M |
| Living Area: | 128.05 Sq.M |
| Swimming pool: | 28.80 Sq.M |
| Pool house + Trash house: | 3.61 Sq.M |
| Outdoor shower: | 2.34 Sq.M |
| Outdoor terrace: | 14.29 Sq.M |
| Indoor garden: | 7.11 Sq.M |
| Built up Area: | 184.20 Sq.M |
| Outdoor Area: | 52.20 Sq.M |

Villa Type B
Pool Villa with 2 bedrooms
Show Villa WN 2: Measurement overview
| 1st Floor Plan | |
|---|---|
| Living area: | 8.70 Sq.M |
| Dining area: | 14.40 Sq.M |
| Kitchen: | 10.25 Sq.M |
| Bedroom 1: | 13.00 Sq.M |
| Bathroom 1: | 7.50 Sq.M |
| Bedroom 2: | 14.00 Sq.M |
| Bathroom 2: | 7.30 Sq.M |
| Stair + Welcome hall: | 10.20 Sq.M |
| Storage under stair: | 1.70 Sq.M |
| 2nd Floor Plan | |
|---|---|
| Master bedroom: | 29.95 Sq.M |
| Master bathroom: | 12.90 Sq.M |
| Stair hall: | 2.80 Sq.M |
| Main wooden deck: | 14.00 Sq.M |
| Terrace beside dining room: | 4.80 Sq.M |
| Terrace in 2nd floor: | 26.85 Sq.M |
| Swimming pool: | 28.15 Sq.M |
| Outdoor shower: | 1.00 Sq.M |
| Carport + Storage: | 23.70 Sq.M |
| Entrance area: | 10.80 Sq.M |
| Service area: | 17.70 Sq.M |
| Living Area: | 132.70 Sq.M |
| Built up Area: | 259.70 Sq.M |
| Outdoor Area: | 103.30 Sq.M |

Villa Type C
Pool Villa with 3 bedrooms
Show Villa WN 9: Measurement overview
| Floor Plan | |
|---|---|
| Living and dining area: | 42.75 Sq.M |
| Kitchen area: | 13.12 Sq.M |
| Bedroom 1: | 24.33 Sq.M |
| Bathroom 1: | 6.12 Sq.M |
| Bedroom 2: | 23.57 Sq.M |
| Bathroom 2: | 7.30 Sq.M |
| Master bedroom: | 34.96 Sq.M |
| Master bathroom: | 13.37 Sq.M |
| Walk in wardrobe: | 5,76 Sq.M |
| Welcome hall: | 4.80 Sq.M |
| Walk way to bedrooms: | 4.09 Sq.M |
| Laundry room: | 5.76 Sq.M |
| Living Area: | 185.93 Sq.M |
| Carport + Storage | 44.99 Sq.M |
| Swimming pool: | 47.54 Sq.M |
| Pool house + Trash house: | 6.53 Sq.M |
| Outdoor shower: | 3.80 Sq.M |
| Outdoor terrace: | 29.97 Sq.M |
| Entrance area: | 21.38 Sq.M |
| Service area: | 21.73 Sq.M |
| Built up Area: | 361.87 Sq.M |
| Outdoor Area: | 301.73 Sq.M |

Villa Type C
Pool Villa with 3 + 1 bedrooms
Show Villa WN 14: Measurement overview
| Floor Plan | |
|---|---|
| Living and dining area: | 47.98 Sq.M |
| Foreigner kitchen: | 12.71 Sq.M |
| Thai kitchen: | 10.23 Sq.M |
| Bedroom 1: | 24.02 Sq.M |
| Bathroom 1: | 5.87 Sq.M |
| Bedroom 2: | 23.43 Sq.M |
| Bathroom 2: | 6.20 Sq.M |
| Master bedroom: | 34.80 Sq.M |
| Master bathroom: | 14.81 Sq.M |
| Walk in wardrobe: | 5.57 Sq.M |
| Welcome hall: | 4.80 Sq.M |
| Laundry room: | 7.20 Sq.M |
| Maid room: | 15.98 Sq.M |
| Living Area: | 213.60 Sq.M |
| Carport + Storage | 48.55 Sq.M |
| Swimming pool: | 69.32 Sq.M |
| Pool house: | 3.00 Sq.M |
| Outdoor shower: | 1.31 Sq.M |
| Outdoor terrace: | 84.71 Sq.M |
| Entrance area: | 12.25 Sq.M |
| Service area: | 11.26 Sq.M |
| Built up Area: | 444.00 Sq.M |
| Outdoor Area: | 349.56 Sq.M |

Older 3D designs from Baan WANA Pool Villas who are already sold







